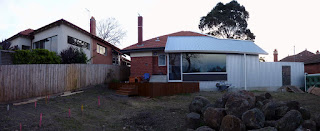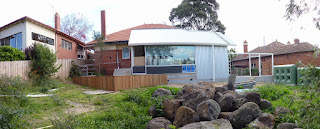It's finally here (or it was.... not much time to blog with all the house moving and a lot going on at work at the same time) - 28 June was moving day! Only about 2 months over schedule, we finally have moved back in. The yard continues to be a quagmire, but landscaping is happening at the time of this post, and an update on that to follow. Here's Ruby and Rob welcoming visitors at our new front door with leadlights - finally with extraneous lumps of timber removed and looking half decent with new paintwork, including to the verandah area. We don't think Ruby has quite worked out it's home again yet - everything has new paint smell and there's not much left that looks the same either.

The POD arrived on moving day, as did the dining table which has been in storage since we bought it on sale some months ago. Of course Murphy's law would have it that the two trucks arrived at the same time, hence causing a traffic jam in our own front yard. They both made it through the front gates though, avoiding clogging up the road outside. The POD was supposed to go onto the street, but due to the usual debacle involving our council who somehow didn't receive our permit application in time, it ended up on the driveway, hence the door is really facing the wrong way for unloading, but at least we did save a few dollars in permit fees.


Our favorite features so far are the central heating (mmmm, 21 degrees) and the remote control for the front gates. A close run second is probably the en suite shower (huge shower rose). Least favorite things are the uplights in the living room which cast a glaring star pattern rather than the soft wash that we were looking for - we'll see if we can adjust them later. We both took 2 days off work to start unpacking, and Simon kindly came and helped with all the heavy lifting. By the end of day 1, the POD was emptied and much of the kitchen and master bedroom unpacked, so we really weren't looking too bad. In the afternoon, a truckload of IKEA furniture arrived, so now we have couches. They temporarily looked a bit wrinkly, as it was all too much effort to find the iron and iron out the covers before we put them on. Managed to very rapidly fill up a lot of storage, and also consigned quite a bit of stuff to the roof space.


A few defects to deal with, but nothing too bad - laundry drain to washing machine had a crack in it, resulting in water all over the floor with the first load of washing. A bucket solved this temporarily. Gave all the mod cons a bit of a trial - including the ice maker in the fridge - although that got turned off again pretty shortly as not really a lot of need for ice in this weather. All in all, lots of unpacking still to do, but quite liveable and very good to be home again!

 At the same time the building works have been finishing up, the landscaping has gotten underway. Before we moved this was mainly cleaning up the front yard, which is looking considerably more bare than previously. We're very glad we've got a full front fence at last, although we're STILL waiting for a letter box. The back's been cleaned up a lot in the last week too - and the veggie beds started to be laid out. Significant purchases last weekend include a new house for Ruby (she hasn't had too much use of it yet, as she's too scared of the landscapers to venture outside much) and a house for the yet-to-be-acquired chickens.
At the same time the building works have been finishing up, the landscaping has gotten underway. Before we moved this was mainly cleaning up the front yard, which is looking considerably more bare than previously. We're very glad we've got a full front fence at last, although we're STILL waiting for a letter box. The back's been cleaned up a lot in the last week too - and the veggie beds started to be laid out. Significant purchases last weekend include a new house for Ruby (she hasn't had too much use of it yet, as she's too scared of the landscapers to venture outside much) and a house for the yet-to-be-acquired chickens. 































