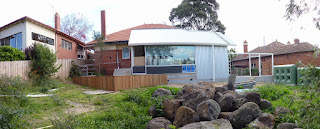
Lots of stuff happening in the last couple of weeks. The floors are finished and have protective covers whilst other work goes on around them. This has meant the final bit of plastering (the TV wall) and all the skirtings can go in. These have been primed already and the doors are all hung, with hardware waiting to go in shortly. Joinery is in progress and nearly finished for the kitchen, office bookshelves, main bathroom, master bedroom and laundry. Still waiting on doors and drawers in some cases but most of fitting is done with the exception of the ensuite. We now have lots and lots of storage (although the pantry is a bit smaller than we imagined and somehow we lost our tray cavity, but that can be fixed).... I'm sure we'll manage to fill it somehow.
 Tiling is nearly finished in the main bathroom but yet to start in the ensuite. We're thinking of getting a new washing machine straightaway to get it installed - but it depends on whether we have time to go shopping as much as anything else. They had to redo the ensuite trench grate and floor fall as apparently it was more than 30mm that made one feel like standing in the shower was like being on a listing ship! On the outside the vitrapanel is nearly all in and looks nice - although i'm not a big fan of the fixing rivets. The painter has made a start on the gutters and fascias, as well as the eaves, and prepped most of the window frames. Painting seems to have stopped though - not only has there been heaps of rain but waiting on various plumbing items such as downpipes to be fitted and rotten fascias replaced (or so we assume).
Tiling is nearly finished in the main bathroom but yet to start in the ensuite. We're thinking of getting a new washing machine straightaway to get it installed - but it depends on whether we have time to go shopping as much as anything else. They had to redo the ensuite trench grate and floor fall as apparently it was more than 30mm that made one feel like standing in the shower was like being on a listing ship! On the outside the vitrapanel is nearly all in and looks nice - although i'm not a big fan of the fixing rivets. The painter has made a start on the gutters and fascias, as well as the eaves, and prepped most of the window frames. Painting seems to have stopped though - not only has there been heaps of rain but waiting on various plumbing items such as downpipes to be fitted and rotten fascias replaced (or so we assume). 
 Usual robust discussions on colours - all done far too late in the process but hopefully we're nearly onto the last of these. The main outstanding one will be the splashback glass colour in the kitchen. We met with Sam the landscaper on site too to discuss the front fence. He's done a preliminary cut so the fence can go in by the end of the month.. We've also done lots of rehearsing 3 point turns in the front yard to make sure we can get the car around the gate ok. We've decided to minimise the amount the front fence is set back from the boundary, and also increase the width of the gate, just in case. Hydronic heating also due to be fitted towards the end of the month. All in all, it's finally more obvious that things are moving at full speed ahead!
Usual robust discussions on colours - all done far too late in the process but hopefully we're nearly onto the last of these. The main outstanding one will be the splashback glass colour in the kitchen. We met with Sam the landscaper on site too to discuss the front fence. He's done a preliminary cut so the fence can go in by the end of the month.. We've also done lots of rehearsing 3 point turns in the front yard to make sure we can get the car around the gate ok. We've decided to minimise the amount the front fence is set back from the boundary, and also increase the width of the gate, just in case. Hydronic heating also due to be fitted towards the end of the month. All in all, it's finally more obvious that things are moving at full speed ahead!
























